School Lane, Horton Kirby Guide Price £395,000
Please enter your starting address in the form input below.
Please refresh the page if trying an alernate address.
- EXTENDED SEMI DETACHED HOUSE
- 3 BEDROOMS
- LARGE REAR GARDEN
- FITTED KITCHEN
- GAS FIRED CENTRAL HEATING
- DOUBLE GLAZING
SOLD JANUARY 2019 ** Fox Estates recommend an early viewing of this SEMI DETACHED HOUSE with 3 bedrooms and a large rear garden. The property has parking to the front for 2 cars and benefits from gas fired central heating and double glazing. This family home is located on a good sized plot and could be extended subject to planning permission. This house has far reaching views to the rear and is located in a popular village in the Kent country side. Horton Kirby is a very sought after village with a local hall, award winning public houses and a very good primary school.
Rooms
Entrance Hall
Double glazed front door and radiator.
Living Room - 13' 5'' x 12' 1'' (4.08m x 3.69m)
2 Double glazed window to front and radiator. Fire surround and built in under stairs cupboard.
Kitchen - 16' 9'' x 7' 8'' (5.10m x 2.33m)
Double glazed door to rear garden and double glazed window to side. Sink with plumbing for washing machine and dish washer. Fitted wall cupboards with base units and work tops. Boiler and cooker hood. Oven and hob.
Dining Room - 10' 1'' x 11' 0'' (3.08m x 3.36m)
Double glazed doors to rear with double glazed window to side and radiator.
First Floor Landing
With airing cupboard and loft hatch.
Bedroom 1 - 10' 11'' x 8' 8'' (3.33m x 2.64m)
2 Double glazed windows to rear with far reaching views and radiator.
Bedroom 2 - 10' 1'' x 8' 8'' (3.08m x 2.64m)
2 Double glazed windows to front, built in wardrobe and radiator.
Bedroom 3 - 8' 1'' x 6' 10'' (2.46m x 2.09m)
Double glazed window to front, built in storage cupboard/ wardrobe and radiator.
Family Bathroom - 8' 1'' x 7' 10'' (2.46m x 2.38m)
Double glazed window to rear, under floor heating and radiator/heated towel rail. Wash hand basin and W/C. Jacuzzi style bath with shower attachment and screen.
Rear Garden
Very long patio area and lawn backing onto fields with 2 sheds.
Front garden
With parking for 2 cars.
 3
3  1
1  2
2Photo Gallery
EPC

Floorplans (Click to Enlarge)
Nearby Places
| Name | Location | Type | Distance |
|---|---|---|---|
Horton Kirby DA4 9DQ
Fox Estates






Fox Estates, 94 Brent Lane, Dartford, DA1 1QX
Tel: 01322 479660 | Email: office@foxestateagents.com
Properties for Sale by Region | Privacy & Cookie Policy | Complaints Procedure
Fox Estate Agents Ltd. registered in England no. 07343061
Registered address, 8 Twisleton Court, Priory Hill, Dartford, Kent, DA1 2EN
VAT Number: 255007821
©
Fox Estates. All rights reserved.
Powered by Expert Agent Estate Agent Software
Estate agent websites from Expert Agent


.jpg)
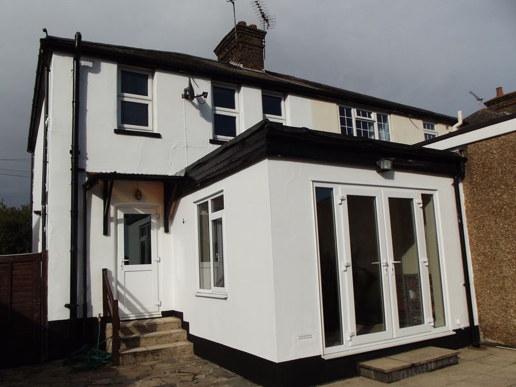
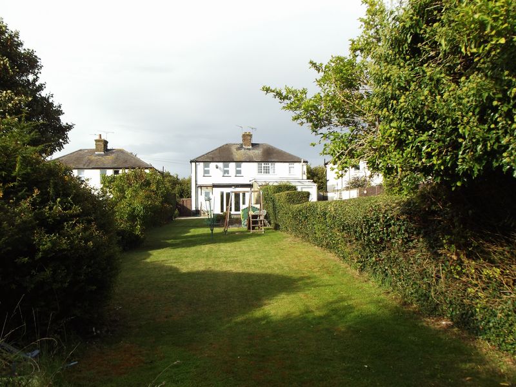
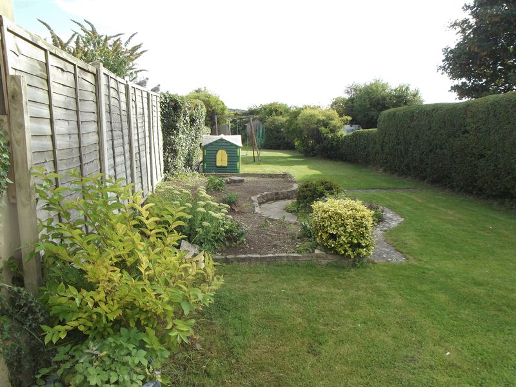
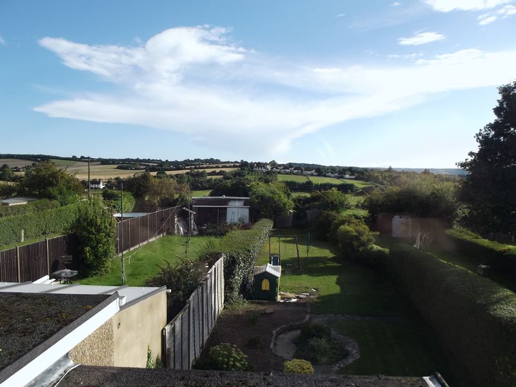
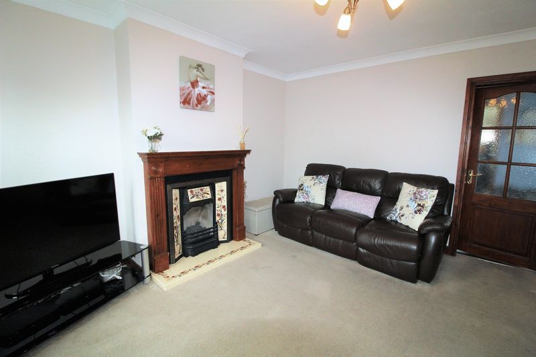
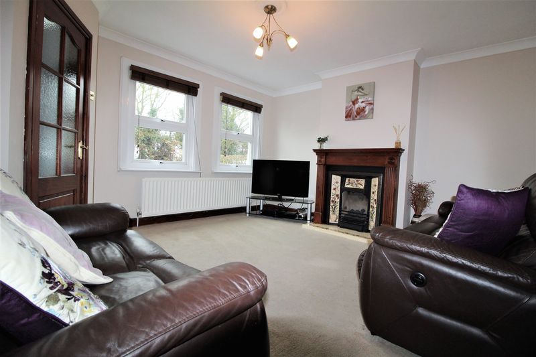
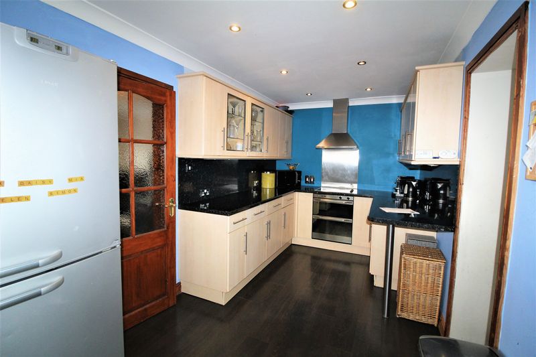
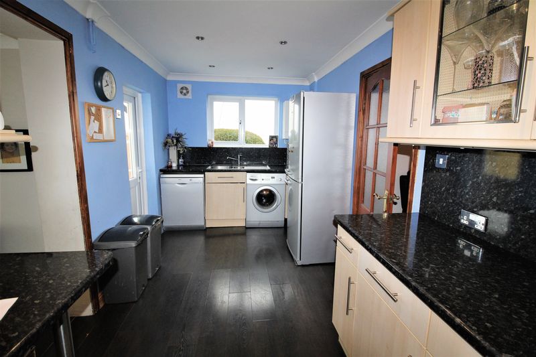
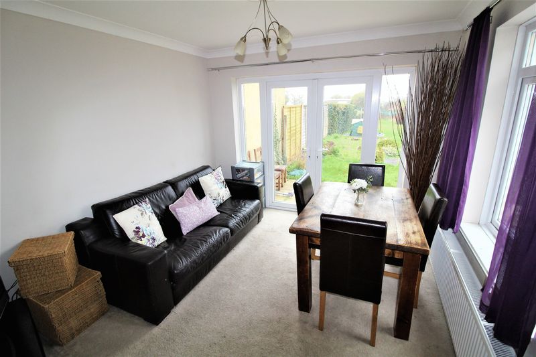
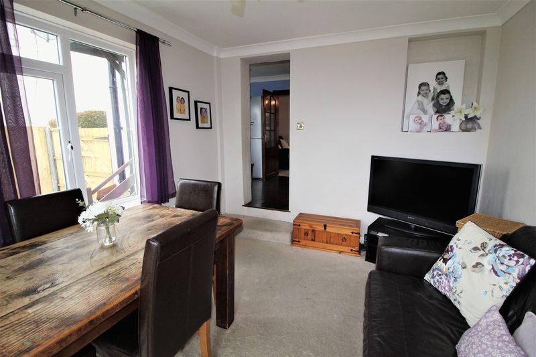
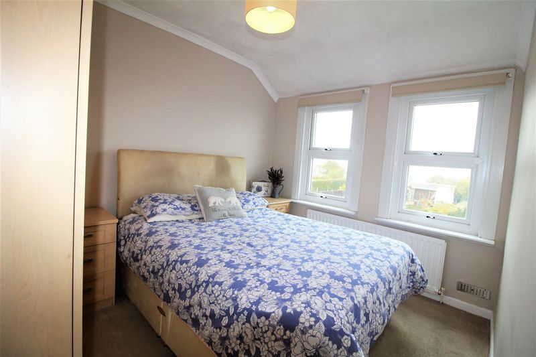
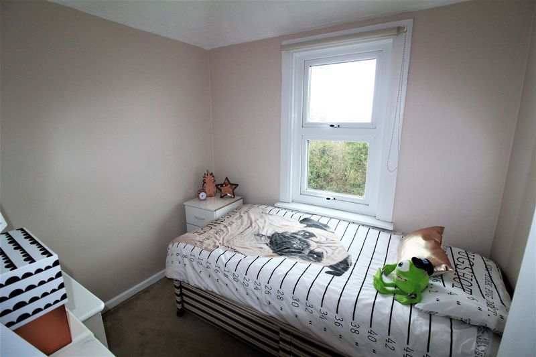
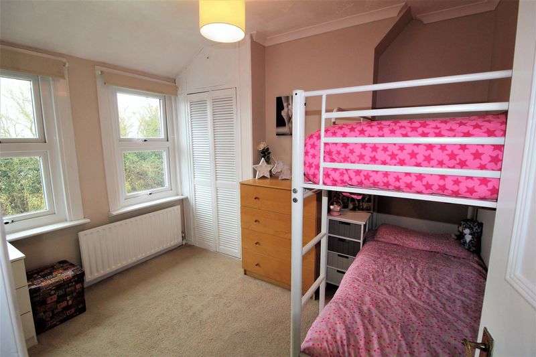
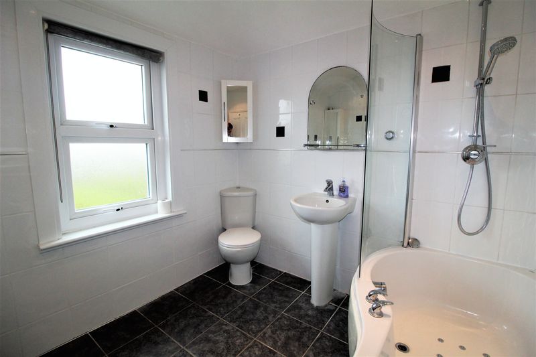
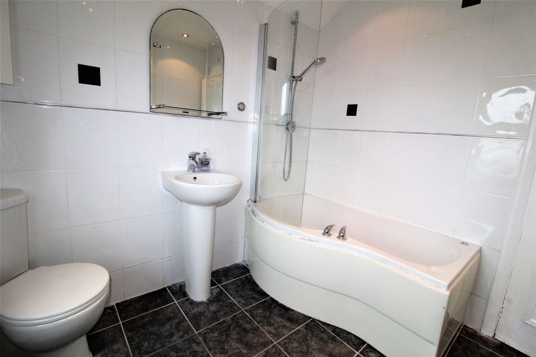
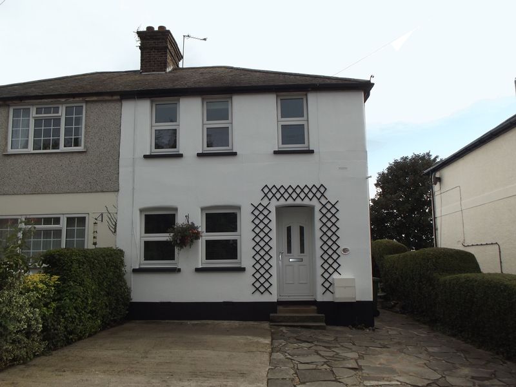
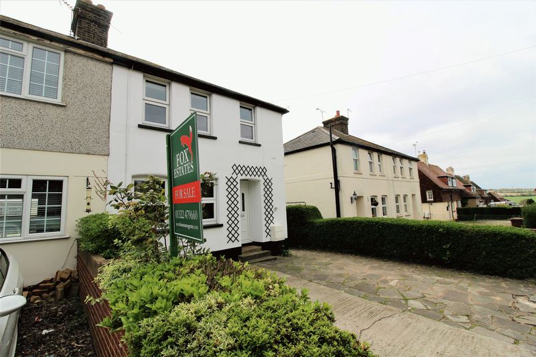
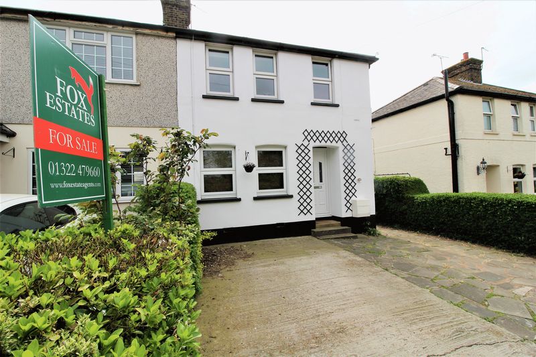
.jpg)
.jpg)


















.jpg)
 Mortgage Calculator
Mortgage Calculator

